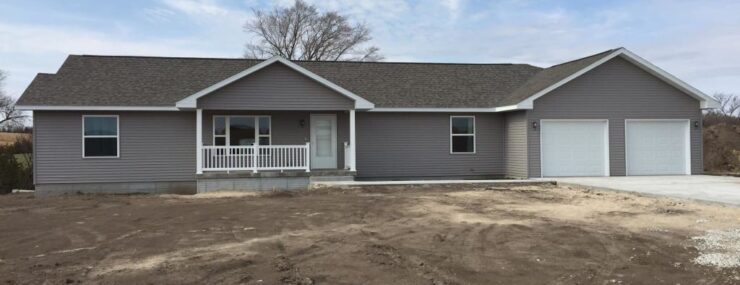
Many more details about this floor plan can be found on this page! You’ll find images about some available floor plans that you can start with for this specific model, as well as a gallery that displays images of existing homes of this model that have been installed. Keep in mind that every floor plan is entirely customizable. The options are endless! Contact us for more information on this plan!
Details
*Note: All plans can be customized to fit your needs.
Bedrooms: 3
Bathrooms: 2.5
Bathrooms: 2.5
Square Feet: 1800'
Dimensions: 30'x64'
Dimensions: 30'x64'
Gallery
Floor Plans
Seward B:

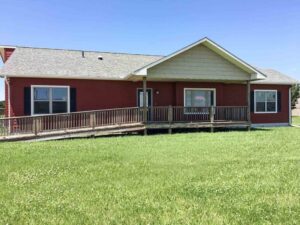
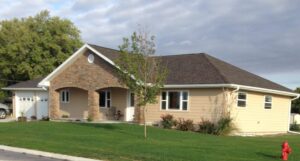
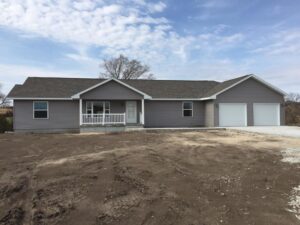
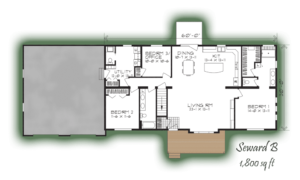
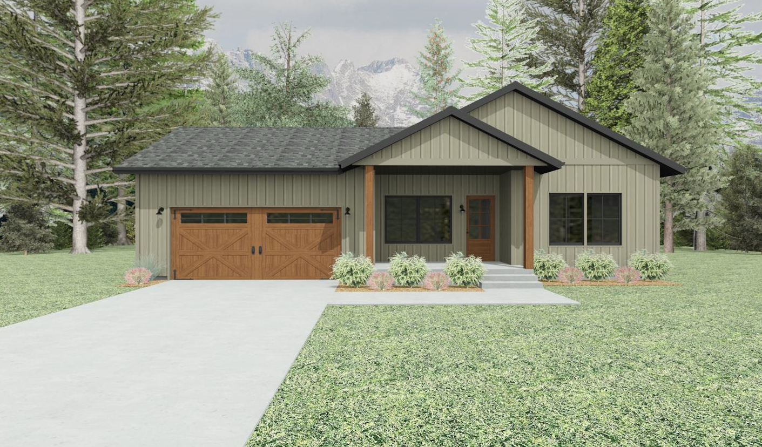
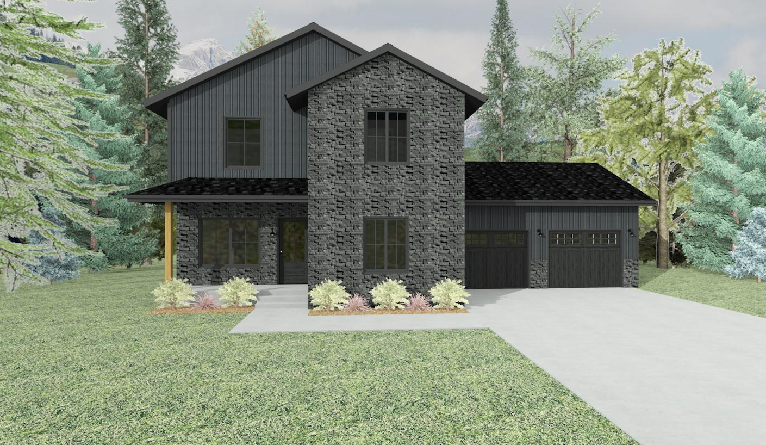
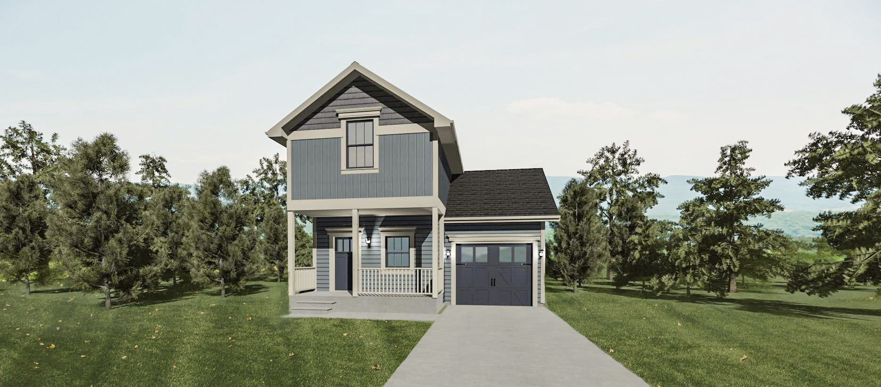
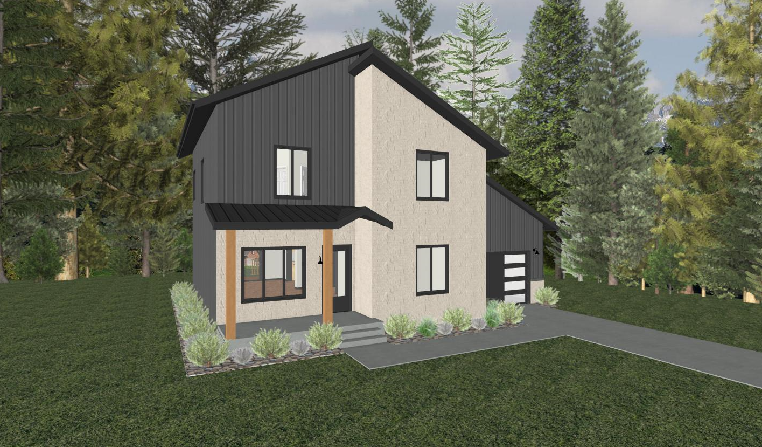
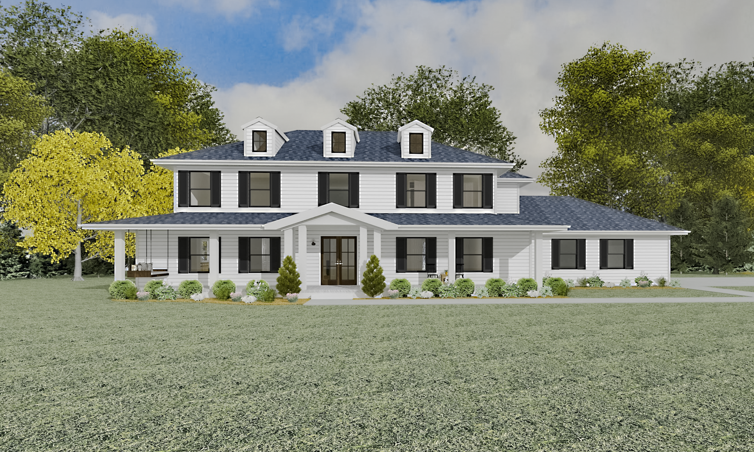
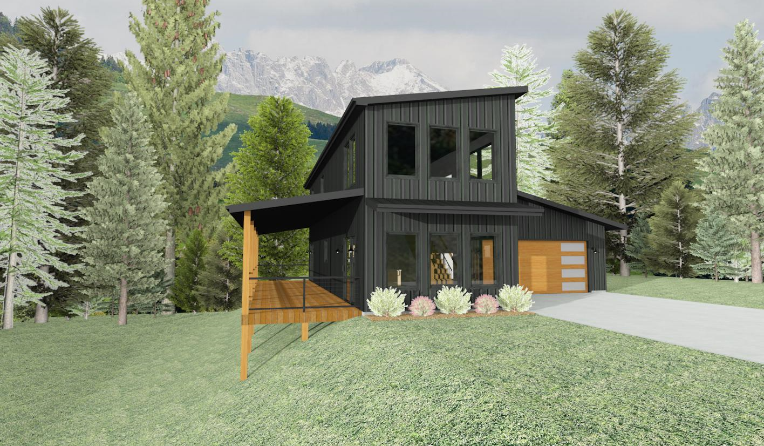
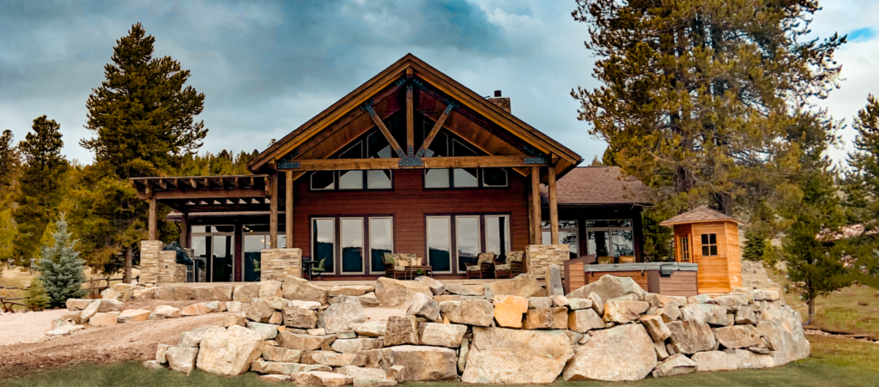
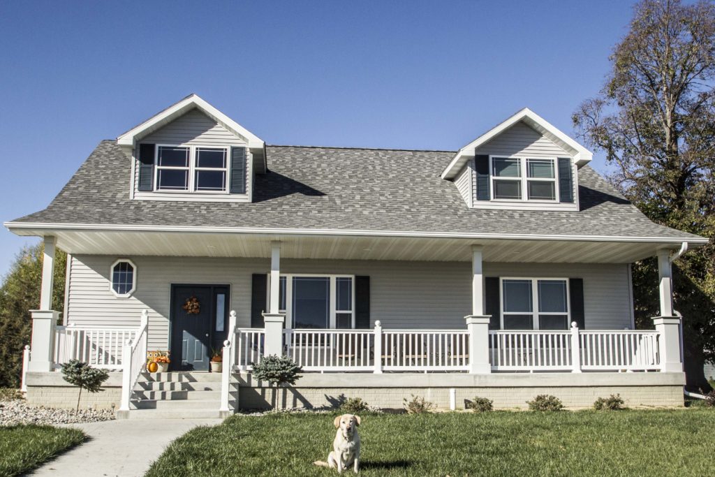
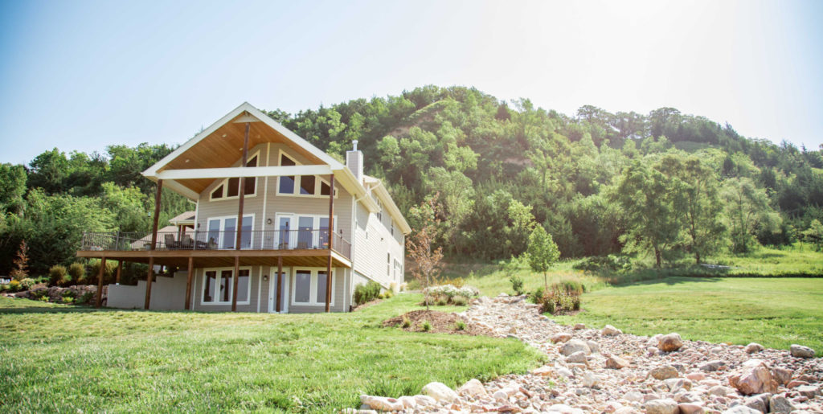
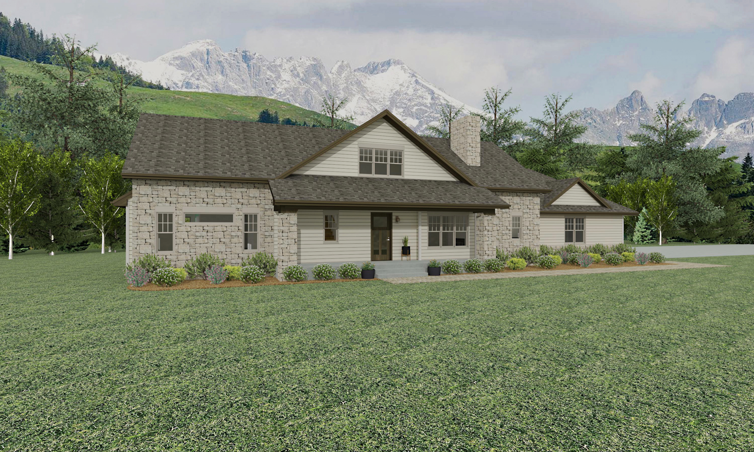
Leave a Reply